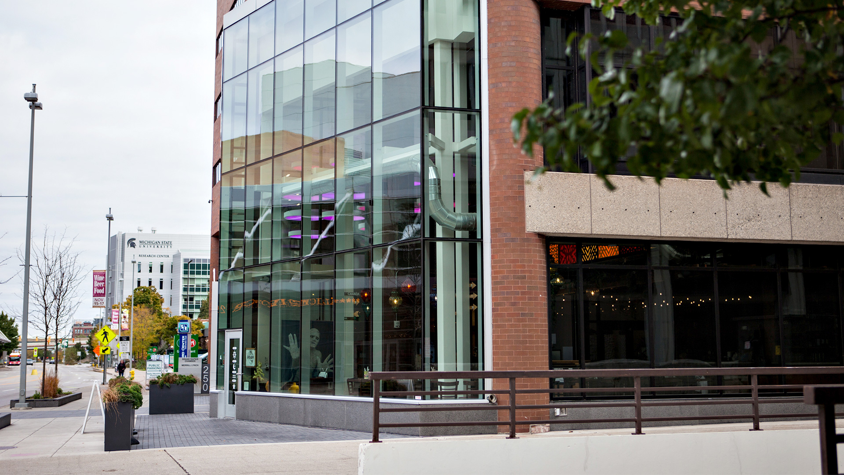
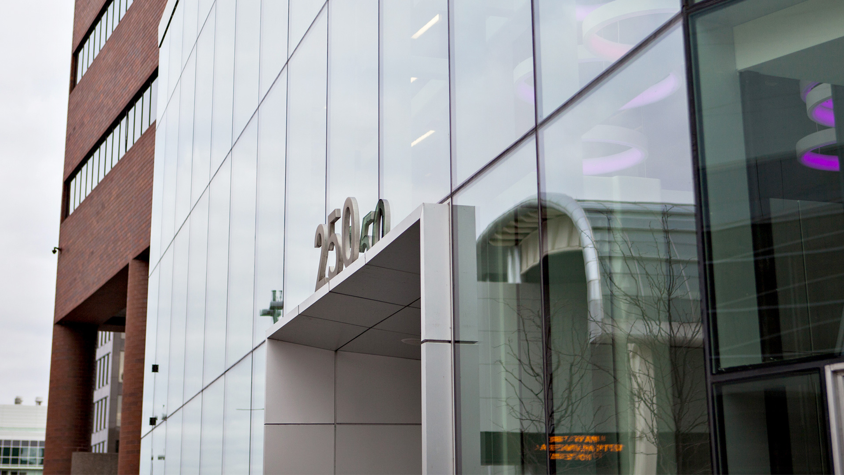
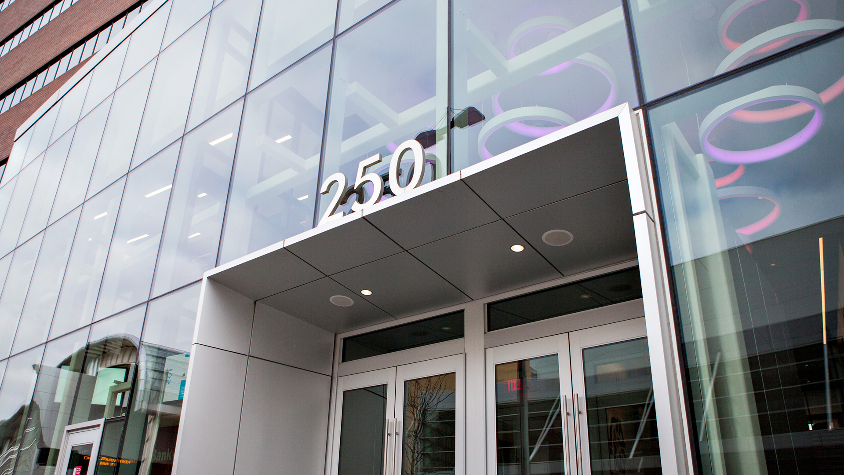
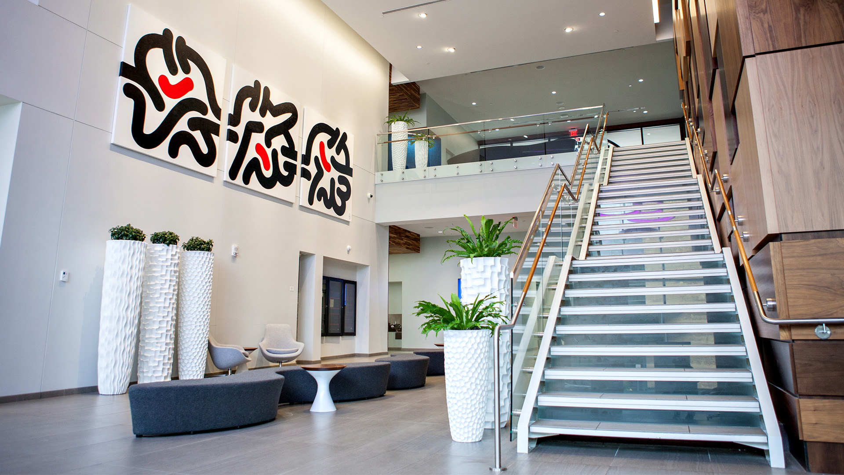
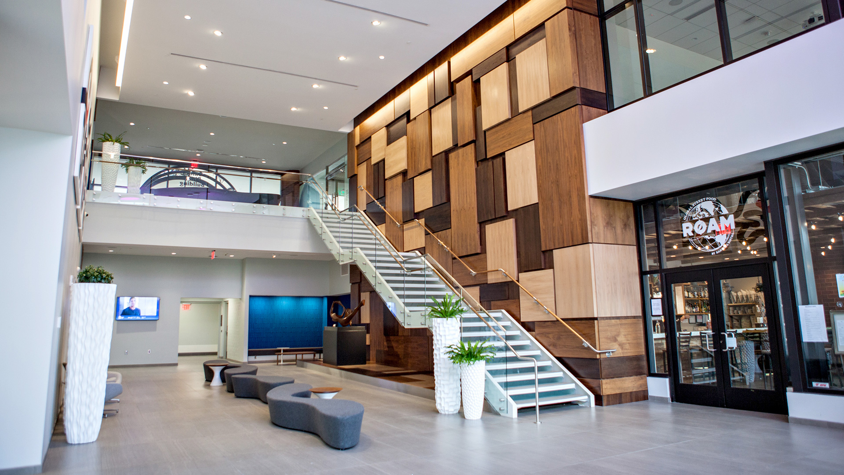
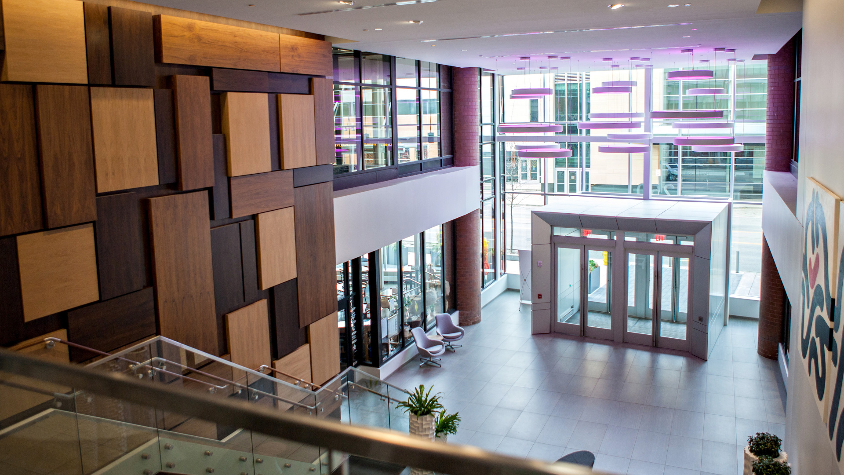
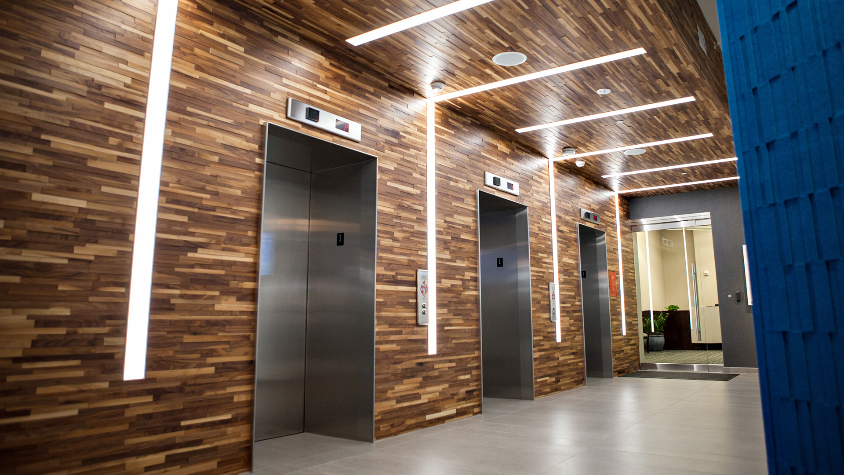
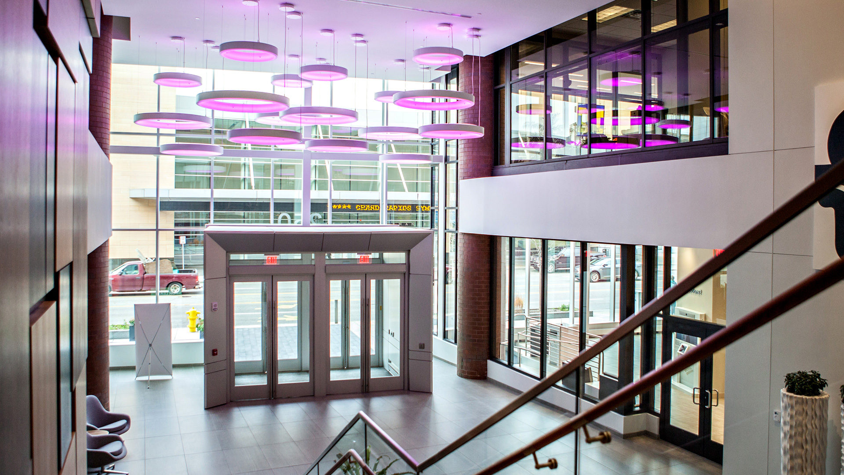
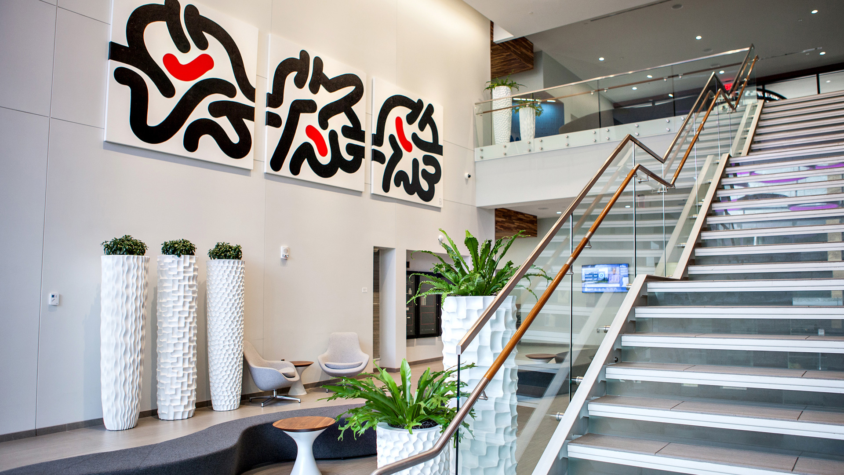
Project Description
When developers seek to repurpose and refresh properties, they call upon Classic Engineering for structural, mechanical and electrical design expertise.
The 9-story, 150,000 square foot structure looks directly across the Monroe Avenue NW at DeVos Place Convention Center. The rear of the building overlooks the city’s iconic Calder Plaza, site for the major public events in the city. More than a dramatic new facelift, the building needed structural, mechanical and electrical upgrades throughout to compete for tenants as a 21st century property.
Classic Engineering developed the structural design to support the architect’s bold vision to move the entrance forward with a dramatic two-story atrium curtain wall. The front southwest corner was ripped out from the second to the ninth floor and replaced with a seven-story curtain wall, using a self-tinting smart glass to reduce glare and solar heat gain. Mechanical design work results prompted the developer to proclaim the building “now has the best kick-ass bathrooms in the city.” Electrical and lighting design engineering put a new energy-efficient glow throughout the building.
The results: Bank of America is now the anchor tenant, occupying 40,000 square feet on four floors as it consolidated West Michigan operations into 250 Monroe Avenue NW. The Grand Rapids Area Chamber of Commerce relocated to occupy 11,000 square feet on the main floor for a bright new open concept workspace space for staff and members. Roam, a San Chez Bistro-owned “global street food” style restaurant in 2,000 square feet on the first floor helps 250 Monroe Avenue NW put its best face forward in the vibrant Grand Rapids downtown.
And the new owner? He said the renamed “250 Monroe” is evidence of his “bullish” faith in the Grand Rapids office market.

